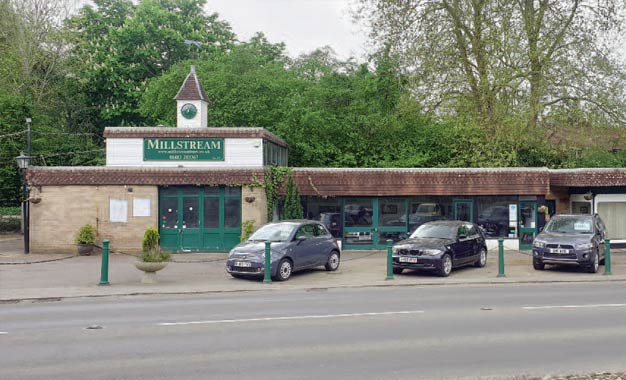
- HOME
- About Us
- Our Team
- Telephone 01483 538131
- Email enquiries@gascoignes.com
INDEPENDENT COMMERCIAL ESTATE AGENTS
AND CHARTERED SURVEYORS SINCE 1991
Quick Property Search:

The subject premises comprise a former petrol station probably dating from the post-war period, we understand that petrol sales ceased in the 1980s, the current owners now operate the premises as a Car Showroom with ancillary Offices, Stores, Workshops and an external vehicle display area, the site does benefit from reasonably extensive roadside frontage. The site extends to some 0.37 acres (0.15 hectares) approx.
Overall, the buildings comprise a fairly rudimentary assortment of single storey brick-built buildings beneath a flat roof with single glazed frontage/access doors for the most part, whilst internally the finish is basic with plastered and painted walls for the most part and solid floors. Taking each element in turn we would comment briefly as follows:
Main Vehicle Showroom:
Internally the main Showroom/Office accommodation benefits from solid and tiled floors,
plastered and painted walls, suspended ceilings with recessed lighting and a floor to ceiling
height of some 2.60 m. The building extends to some 68 sq m (731 sq ft) approx., forming
part of the main showroom is a small partitioned office presently used as a Reception and
Administration area.
Office/Parts Store & WC block:
Adjacent and attached to the main showroom is a small office and parts store that extends to
some 12.50 sq m (729 sq ft) approx. whilst adjacent to the Office/Parts store is a small WC
block of brick construction beneath a flat roof comprising separate male and female provision.
Workshop No 1 - (Tyre Fitting Bay):
Also attached to the main showroom is a workshop currently used as a tyre fitting bay that is
presented in fairly basic order comprising a single bay workshop extending to some 40.59 sq
m (436 sq ft) whilst the floor to ceiling height is 4.50m. Overall, the premises afford space
for 1 x vehicle and are arranged to provide open plan accommodation normally used for tyre
fitting and general vehicle servicing. Adjacent to Workshop No 1 but accessed externally are
3 x further areas providing Mess Room facilities, a Compressor Room and single WC.
Workshop No 2 - (Main Workshop):
The main Workshop accommodation is a detached single storey brick-built building with part
clad front elevations beneath a flat roof with 3 x access doors to the front and is arranged to
provide capacity for 3 x vehicles; the property extends to some 78.54 sq m (845 sq ft) whilst
the floor to ceiling height is 4.50 m. Natural light is reasonably good throughout.
Workshop No 3 - (Prefabricated Workshops):
Located to the rear of the site is a prefabricated structure of frame construction beneath a
pitched and corrugated roof covering ostensibly providing 2 x bay accommodation one of
which (left side when facing) is used for vehicle preparation and cleaning whilst the other is
a dedicated MOT and servicing bay. The total area extends to some 124.32 sq m (1,338 sq
ft) approx.The site also benefits from mains drainage, mains water and a three-phase electrical
power supply.
Overall provides reasonably extensive external vehicle display areas together with an
assortment of Workshops, Stores and Offices together with ancillary facilities in a prominent
main road position with an extensive road frontage.
The subject property is situated in Gomshall, a small village located in the Civil Parish of Shere providing essential shopping facilities and amenities with a resident population of 3,359 persons.
The property fronts the main Dorking Road (A25) being located some 7.5 miles from Guildford and 6 miles from Dorking where a mixture of town centre shopping facilities and amenities are available. Gomshall also benefits from a main-line station which provides a reasonably frequent service to Guildford in about 25 minutes and Gatwick Airport railway station in 35 minutes.
Andrew Russell
email: andy@gascoignes.com
Tel: 01483 538 131
Mob: 07956 618 662